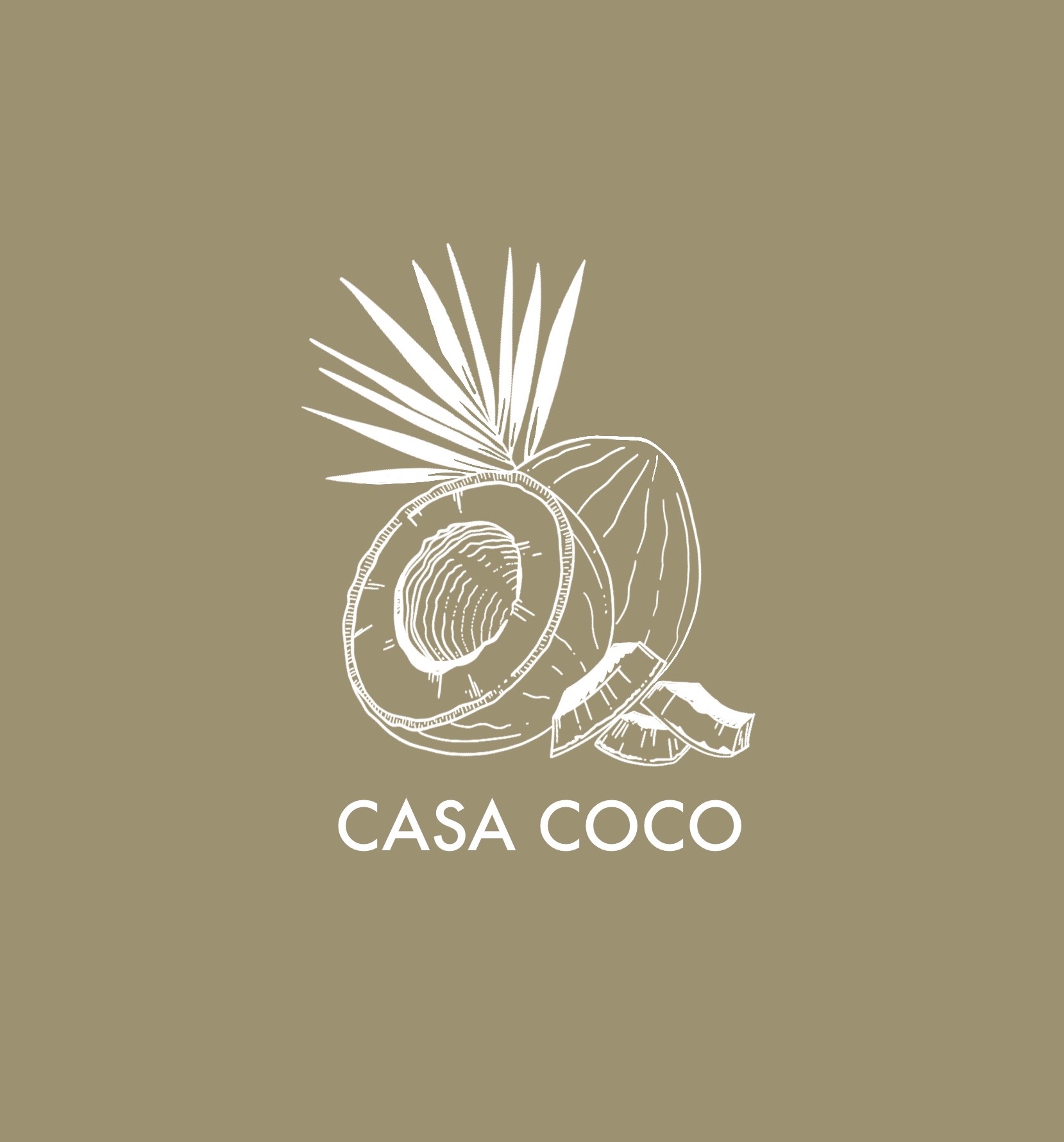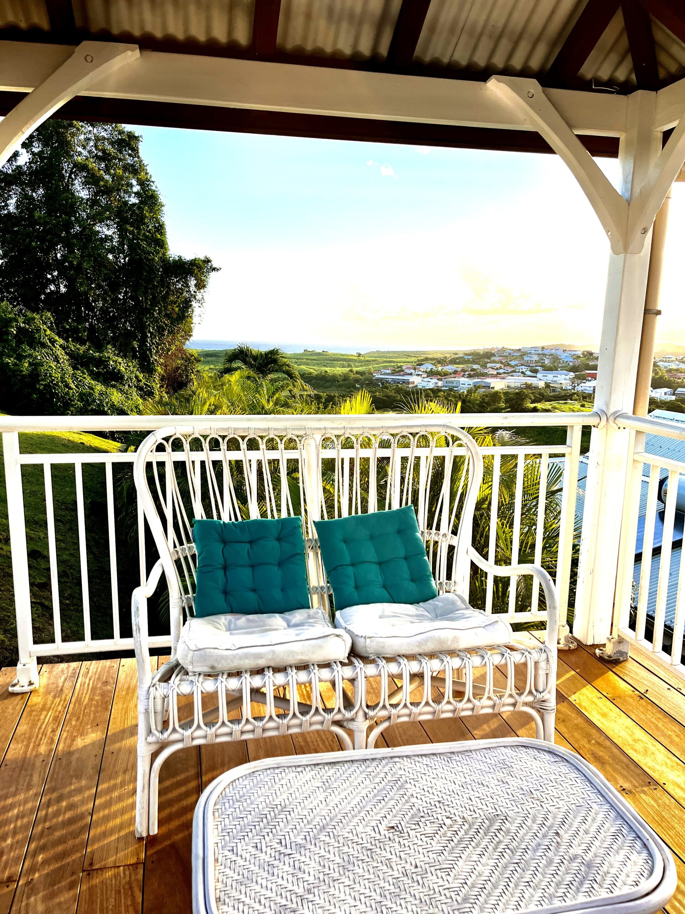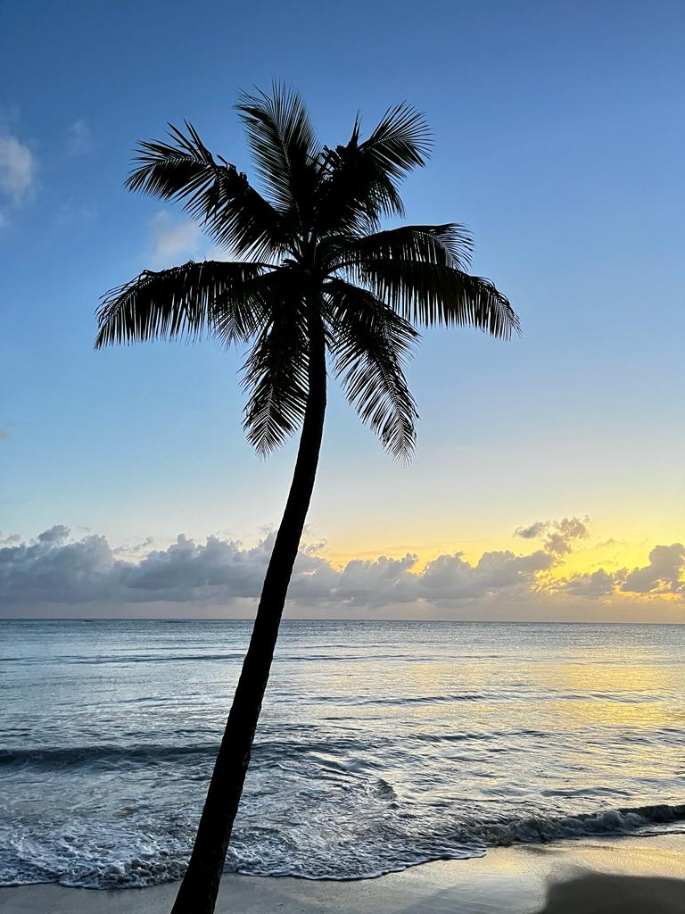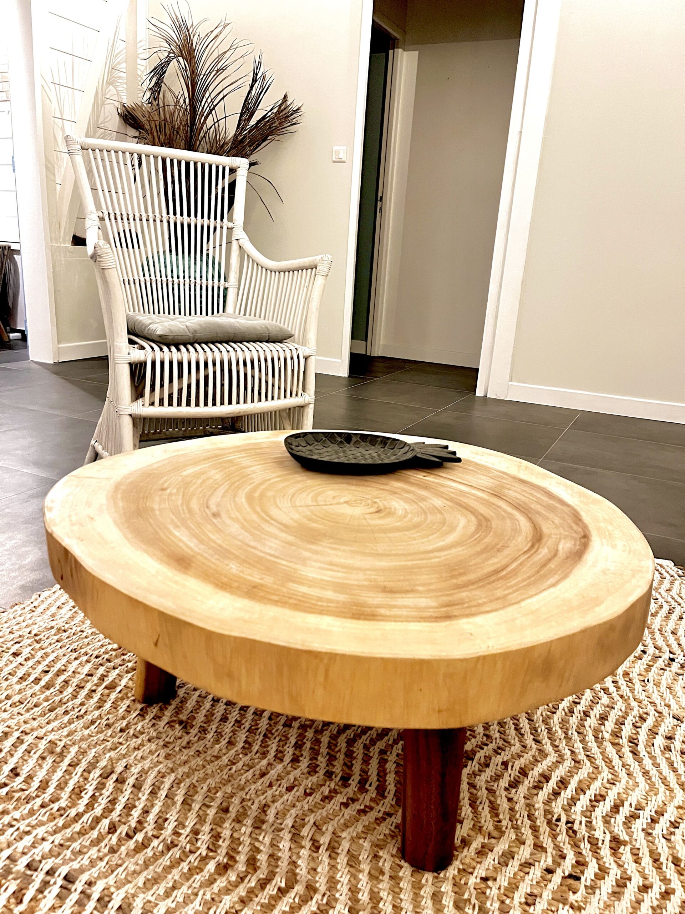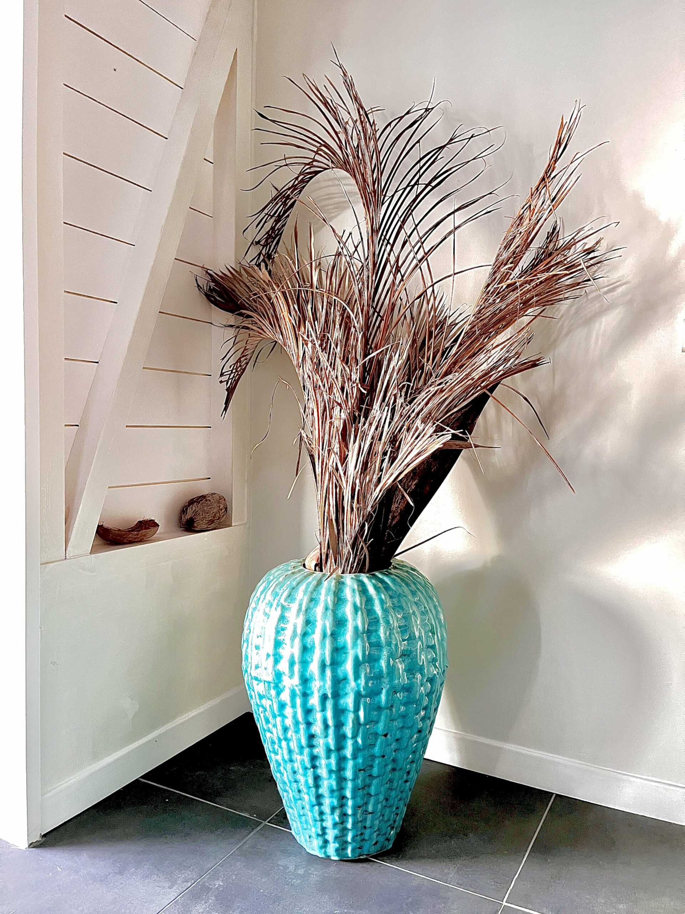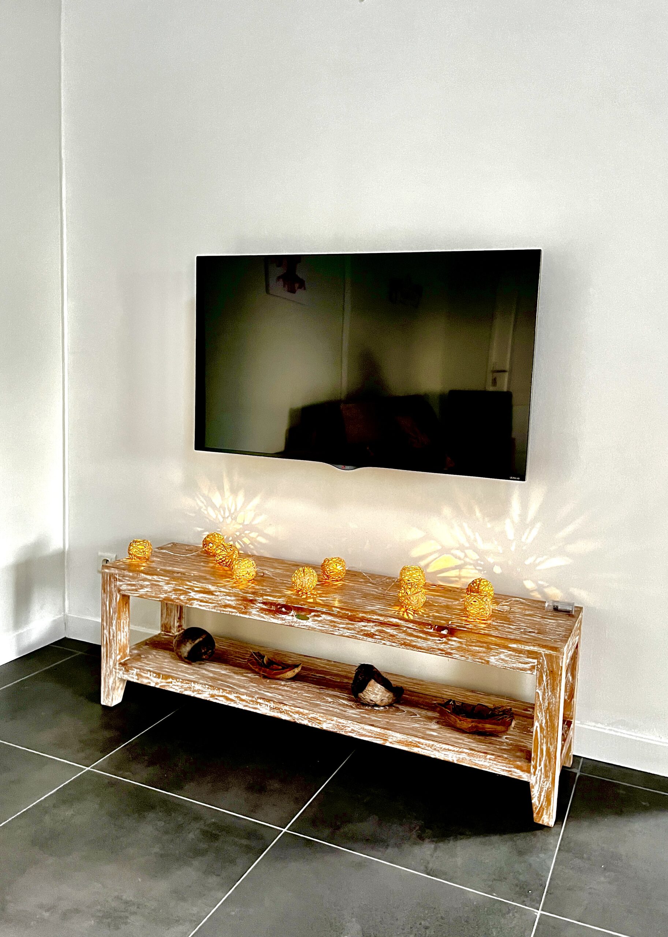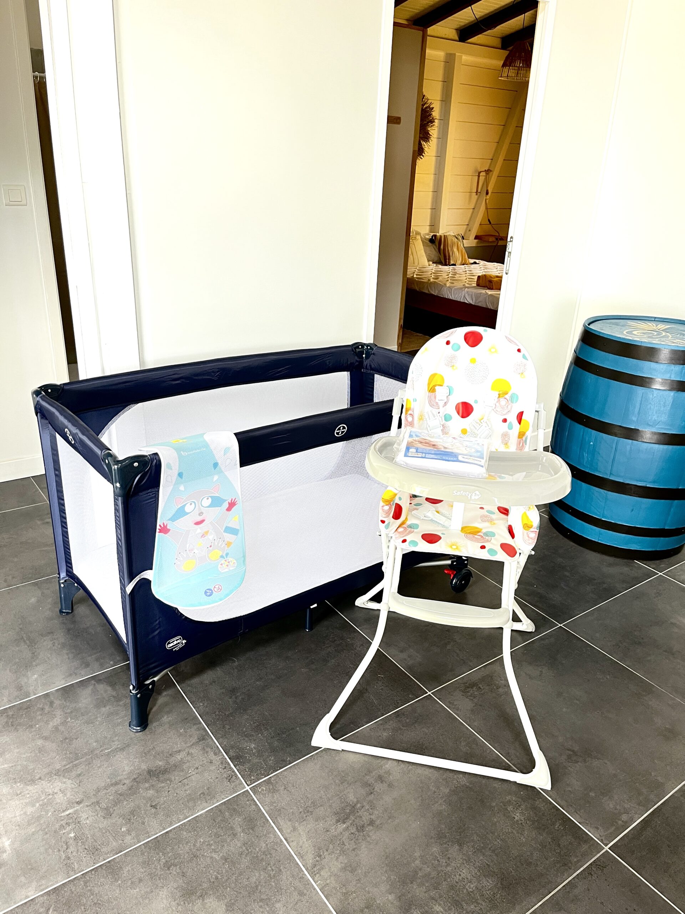A proven guarantee of comfort
Casa Coco has been awarded 4-star certification by the Comité Martiniquais du Tourisme, guaranteeing you a quality property and environment, as well as decoration and furnishings designed with you in mind.
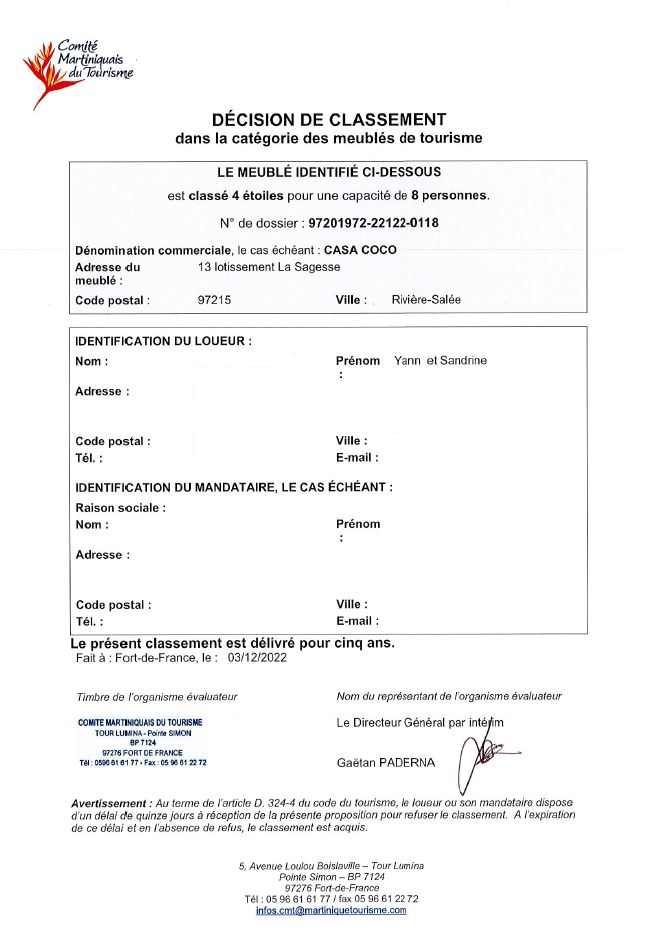
History of Villa Casa Coco in Martinique
Our love for the island of Martinique led us to renovate this villa into a place that retains its symbolism, authenticity and Creole character. The result is your future holiday rental in Martinique: Here is its story.
At first there was just one house in 2020
When we visited the house for the first time in July 2020, our family of 3 teenagers and a couple imagined spending their holidays here, each with their own room and privacy.
The house, built in tropical wood in 2001, has already been repainted in yellow and orange on the outside, and in pastel shades on the inside. The orange tiling at the time made it a typical Creole house, with its bean-shaped outdoor pool surrounded by Bavarian stone.
The luxuriant vegetation in the garden around the house was already very much in evidence, with its old-fashioned lights bewitching us as soon as night fell.
Sheltered from view on the terrace side, nestling behind a fence with a green canisse, the house was nevertheless very visible on the street side, with a simple, slightly faded wooden fence.
That year we didn't reach a financial agreement with the owner to buy the house because we wanted to update it from top to bottom!
2022, it's time to buy the house
On another visit to the island in February 2022, the house was still for sale, but as it was rented on a year-round basis, no investor had set his sights on it.
When we couldn't find a "palmier à casa créole" and were looking for a 4-bedroom house with 2 water points for 18 months, we revisited the property and agreed the sale price with the owner.
We were excited at the idea of bringing this house back to life by renovating it to our taste as if we were going to live there all year round, a little cocoon for us with the primary aim of giving pleasure to the holidaymakers who would occupy it on a seasonal basis. This was followed by long days of fine-tuning alterations, decorating and imagining furnishings from a distance, based on the meagre photos and videos taken in February.
Having become the proud owners of this house on 5 August 2022, the existing tenants offered to leave on 15 September to bring forward their departure for mainland France, originally scheduled for June 2023.
After a number of very friendly discussions with Isabelle and Pascal, it turns out that this house really was theirs, as they had it built in 2001.
After selling the property and moving to mainland France, they returned to the island and rented out their former home.
The house had 2 separate sleeping areas built around the living room, with 2 large 20 m² bedrooms on one side, sharing a shower room in the middle, and 2 14 m² bedrooms on the other, separated by a bathroom.
The living room included a mezzanine, adding an extra 20 m² room on the first floor used as a television room.
The kitchen with its bright yellow and blue fronts and scullery were in very good condition. The covered terrace, accessible from the living room and kitchen, had garden furniture and a dining area.
A step around it led to the Bavarian stone section surrounding the pool.
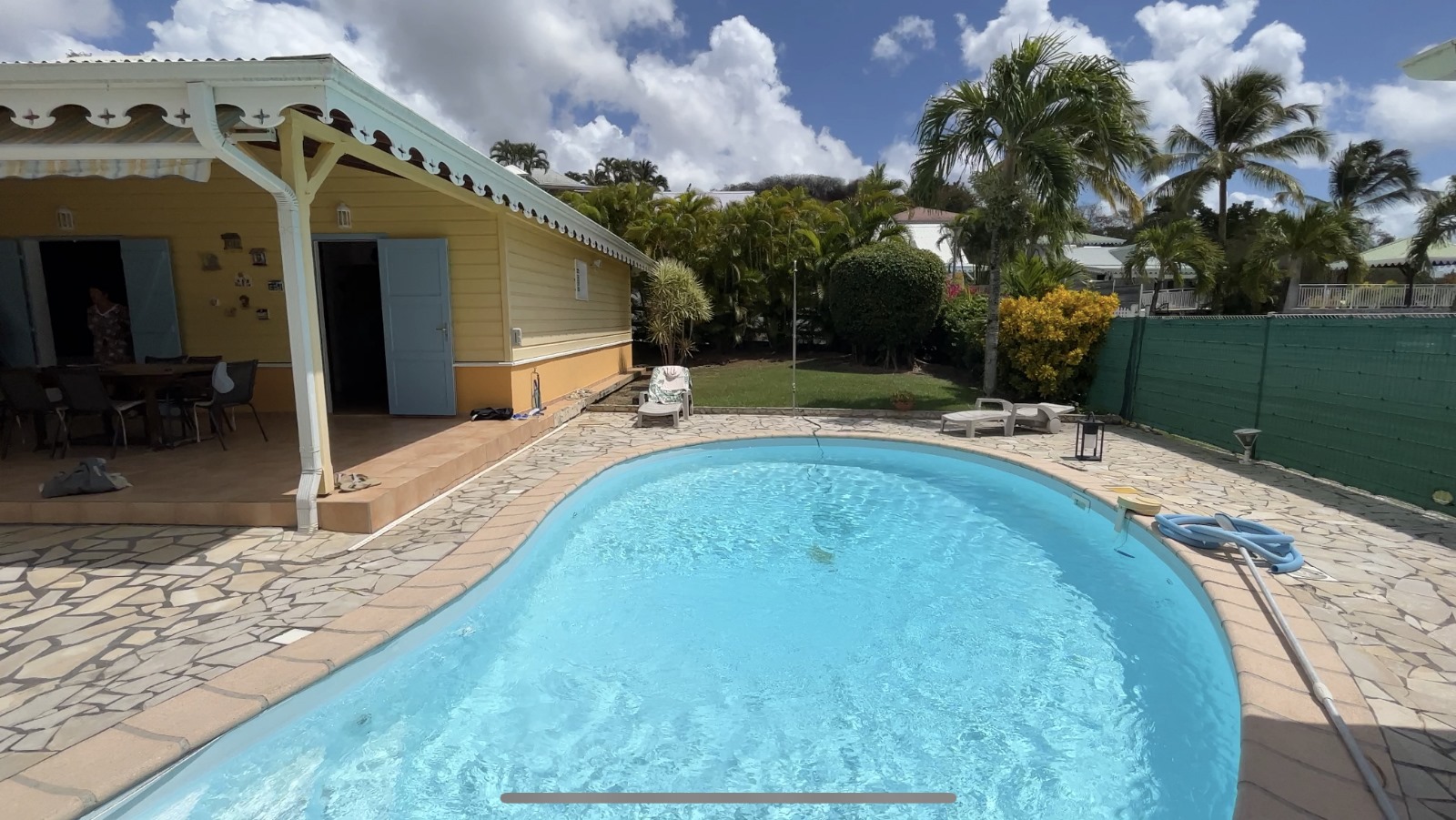
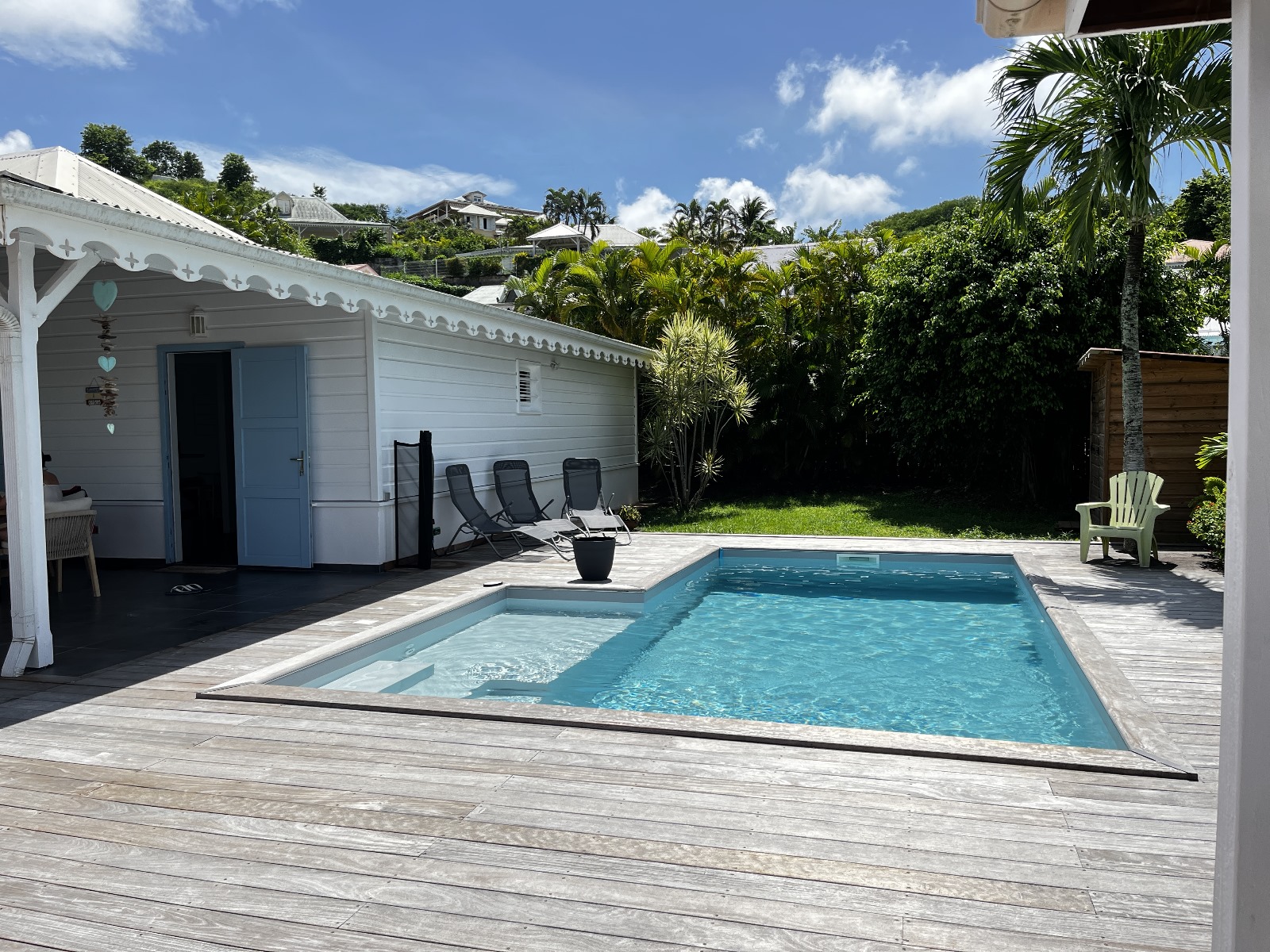
Now it's time to embellish your home
The first decision was to dismantle the brown mezzanine that was literally 'crushing' the living area, in favour of natural light from a Velux window located in the middle of the traditional roof structure to give height to this airy future living room.
This part of the renovation wasn't easy: we had to dismantle everything by hand, piece by piece, and hand it over to a carpenter.
A wooden plank mounted on plasterboard acted as a narrow bar leaning against a supporting beam between the kitchen and the living room. This has now been dismantled and replaced by a large solid acacia bar, where limes are usually placed in anticipation of the evening ti-punch.
Breakfast or a meal can be shared by 4 on beautiful solid acacia stools.
The kitchen has had the fronts painted white by a professional painter, so you'd be forgiven for thinking they were brand new!
The entire house has been retiled with large anthracite-grey tiles, including on the covered terrace, creating a visual continuity from the living room outwards.
Secondly, we wanted to retain the spirit of the distinctive night-time areas, while adding today's modern touches, i.e. offering master suites. So the doors to the 2 large bedrooms disappeared, making way for a master suite that included the existing shower room, creating a private space of 25 m². The "Ilet Madame" suite was born.
The second suite has simply been fitted with a large walk-in shower, a teak vanity unit and a dressing area, separating the sleeping area from the bathroom, leaving the 20m² highly functional. This suite is called 'Les Salines', with the decor and curtains reminiscent of the Salines beach in Sainte-Anne.
The other 2 bedrooms have been left untouched, with a little paintwork and 2 beautiful wooden banners featuring "Baie Coco" on the right and "Fond Banane" on the left. The yellow bathroom has been given a white makeover and its tropical wood vanity unit adorns the centre of the bathroom.
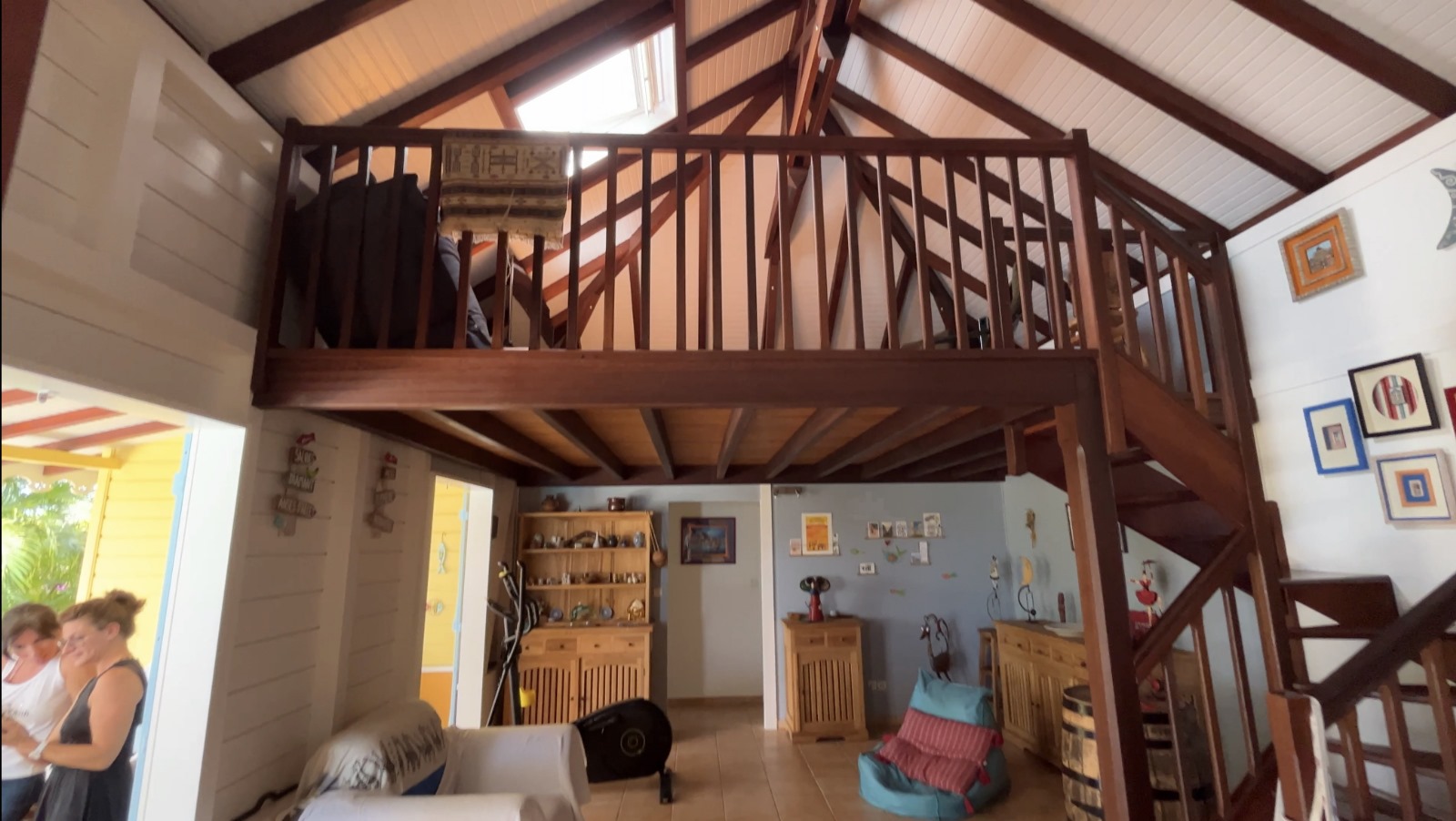
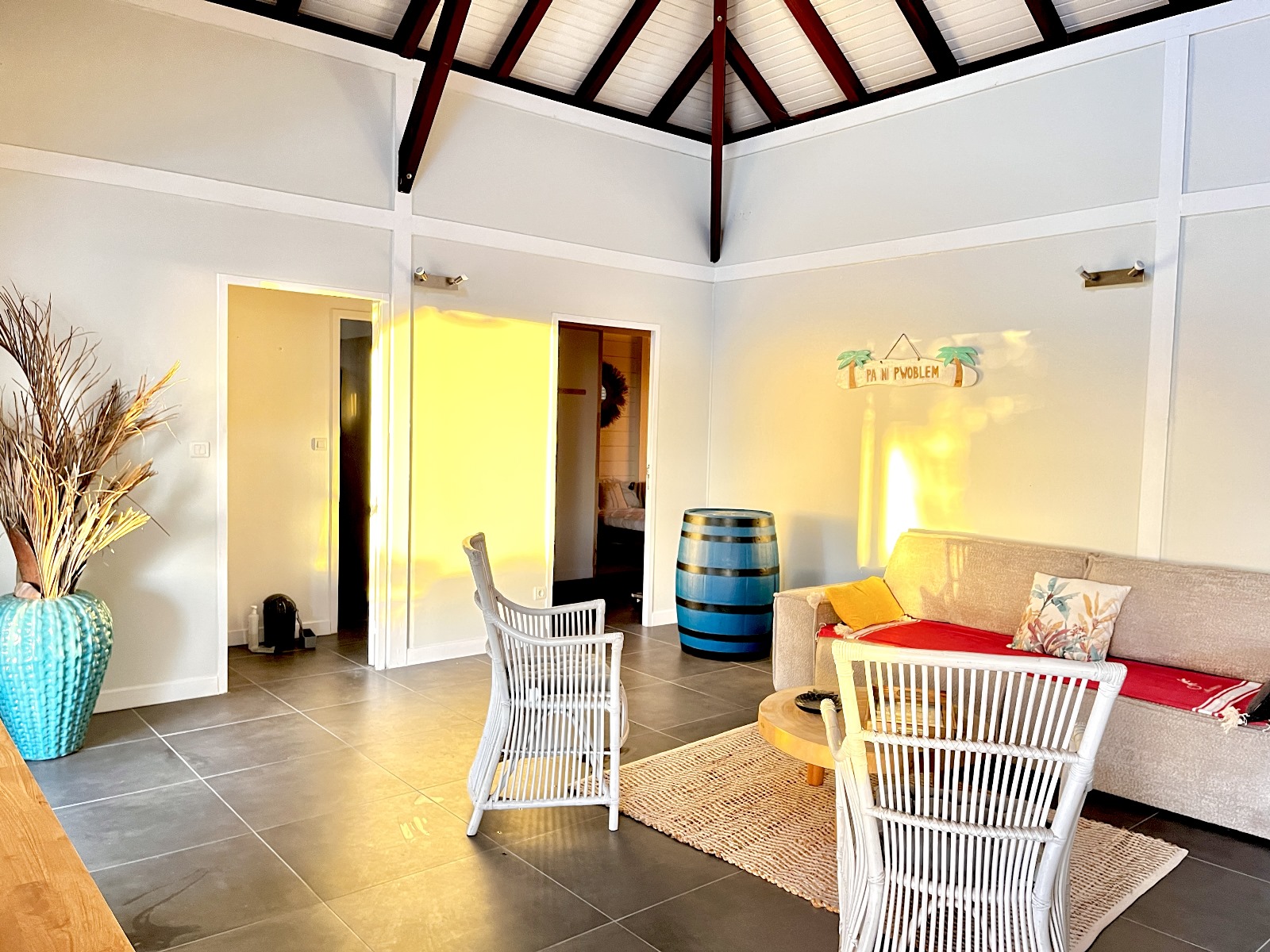
The biggest changes have taken place outside!
First of all, we wanted everyone's privacy to be preserved. So a 3-height vertical wooden board fence was erected on top of the existing wooden fence, concealing 54 linear metres of the property from the Rue du Lotissement.
The neighbours didn't recognise the neighbourhood the next morning, because we finished the build at 10.45pm, by headlamp, in the rain!
Part of the bean-shaped pool has been demolished and replaced by a 6 m x 3 m pool with wide steps and 3 bathing areas: 40 cm for sunbathing, 80 cm for playing with the kids and 1.60 m for swimming.
The Bavarian stone section was completely covered by a 120 m² deck in tropical wood, raised by 25 cm to create a single level between the covered terrace and the swimming area.
The carbet has been raised by 40 cm on plates to be flush with the new deck and take even greater advantage of the view of Le Diamant, the Caribbean Sea and Mont Larcher.
A 6-metre-long hardcore planter has been added alongside the pool to add tropical plants for privacy when swimming.
The exterior lighting of yesteryear has been replaced by LED lights nestling among the vegetation.
When night falls, the pool lights up in a range of colours and the vegetation lights up, making way for a well-deserved aperitif!
In terms of furnishings and decor, the large suite features a bed made from solid bamboo, an acacia desk and bedside tables cut from solid wood. A few wooden signs, created by a company in Sainte-Luce, remind us in each room that rum is an AOC made on the island.
Outside, 3 relaxation areas have been laid out so that everyone can recharge their batteries in the silence and unobstructed view from the deck, with XXL garden furniture in solid wood and welcoming cushions on the covered terrace, sun loungers around the pool and a sheltered area under the carbet where you can relax to your heart's content.
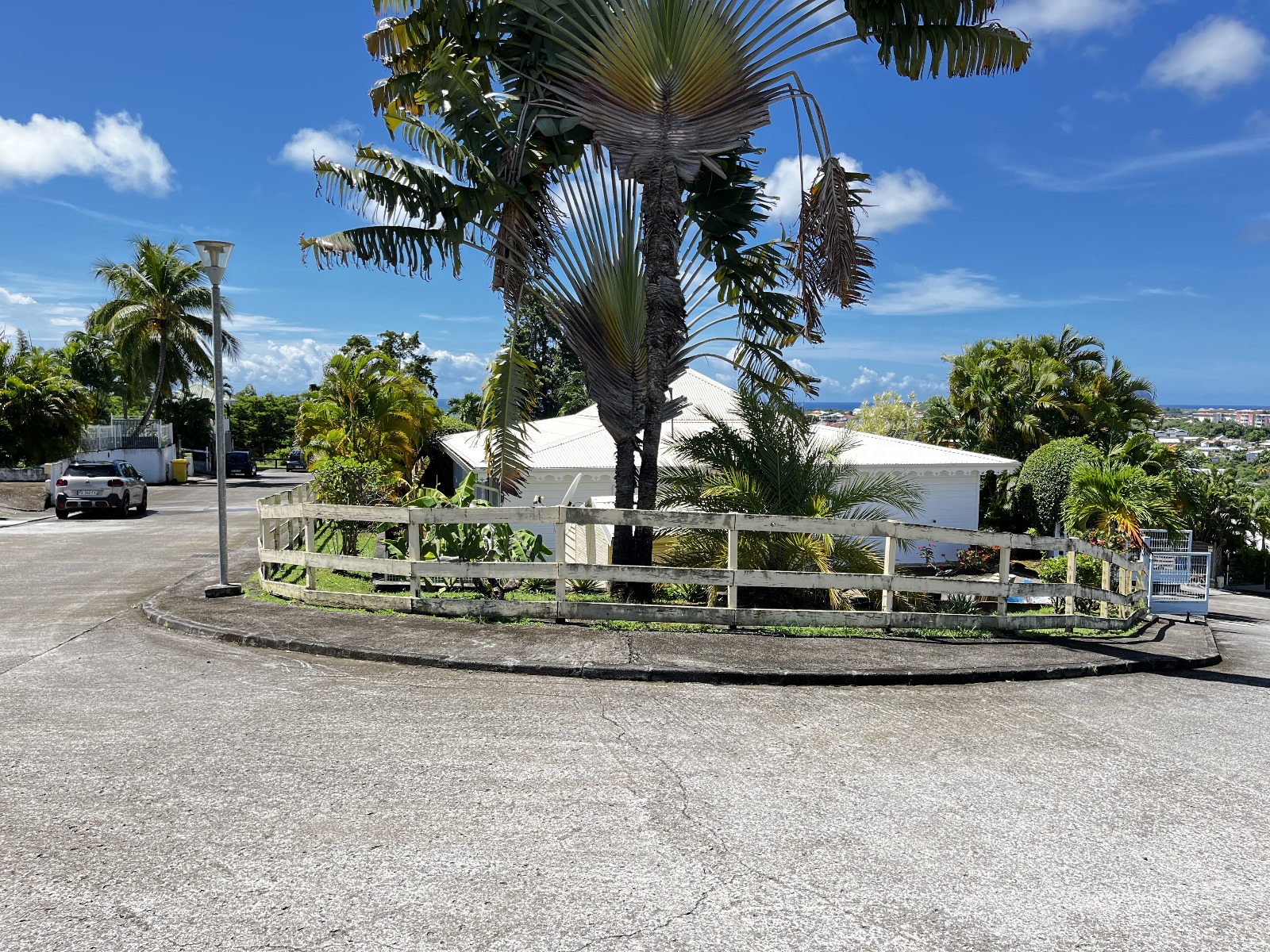
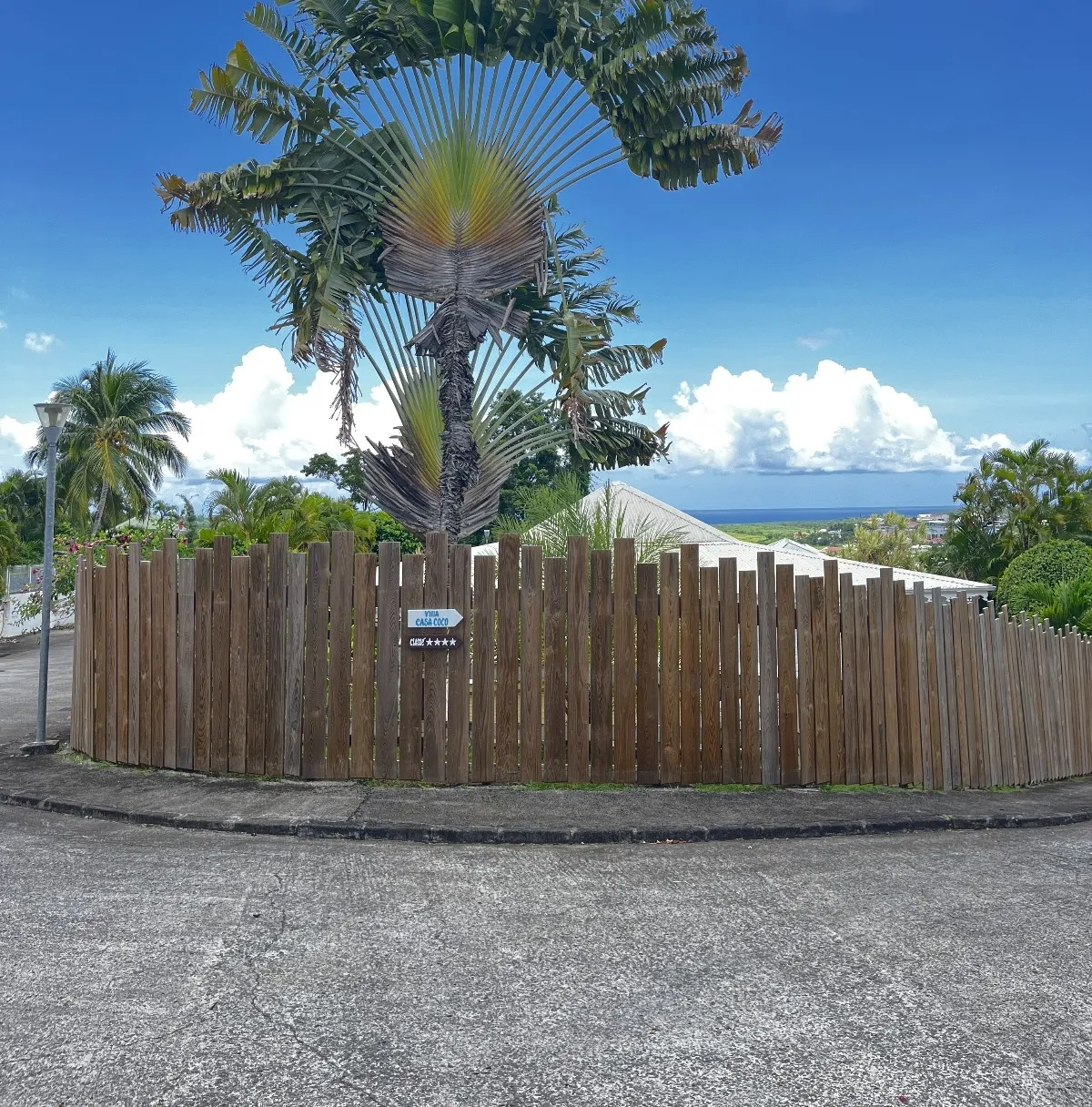
The birth of Villa Casa Coco
In the end, the renovation lasted from 15 September to the end of November 2022, with a return to mainland France of 2 weeks. The craftsmen had their hands full. Carrying out this renovation remotely was an enriching experience, full of lessons in patience!
We'd like to thank Sylvain, who helped us out for 2 weeks to convert the 2 parental suites, dismantle the mezzanine and erect the wooden fence. As well as Isabelle and Pascal for all their help from a distance, which enabled us to transform their house into a Villa.
This is how Villa Casa COCO available from 1 December 2022!
So we invite you to drop off your suitcases and enjoy the view and the peace and quiet of this tropical haven.
Sandrine & Yann
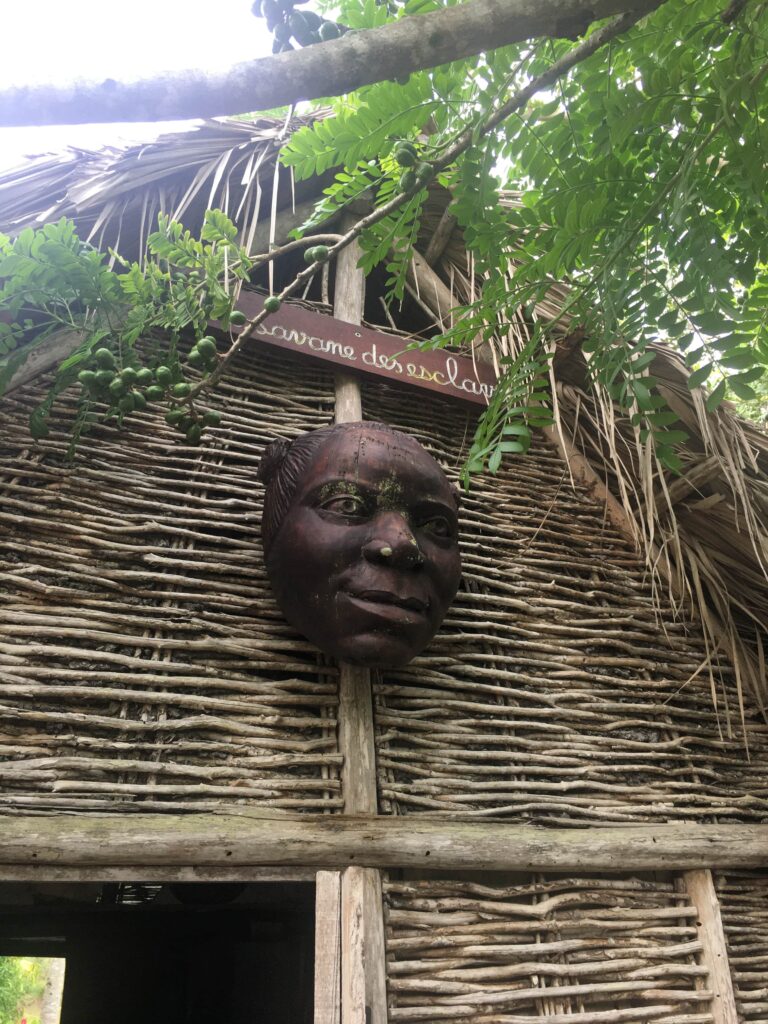
Rivière Salée is located on a small plain to the south of the Fort de France bay.
Casa Coco dominates this south-facing plain.
At the beginning of the 18th century, the first settlers settled on the banks of the Rivière Salée, growing coffee, cotton and sugar cane. A veritable cultural hotbed.
Its central and strategic location is ideal for visiting the island and accessing Martinique's most beautiful beaches.
And let's not forget the nearby Les Trois Rivières distillery.
The Villa "Casa Coco" overlooks the bay of Morne Larcher with a sea view of the Diamant rock. We offer you this Creole Villa, all in wood, totally renovated with taste and facing West, with the sun setting in the heart of the mountains. A sumptuous view to share with family, friends or as a couple!
Sandrine and Yann
A high-speed WiFi connection is also available, as well as a superb 4K connected TV.
The Villa is equipped to accommodate babies and young children, with a cot with mattress cover and mattress, a high chair and a bath bouncer.
Finally, the motorised gate gives you access to two secure parking spaces inside the property.
A 700m2 plot of land
The fully-enclosed villa, set in 700 m2 of unoverlooked grounds, comprises 4 large bedrooms, including 2 master suites, 3 shower rooms, a central living room adjoining an open-plan kitchen, both opening onto a 33 m2 fully-covered terrace, and a large cellar.

